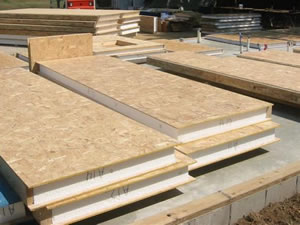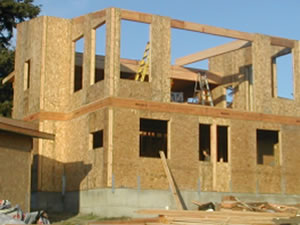ABOUT SIPS
Make up
Our Structural Insulated Panels (SIPs) comprise of a sandwich of 11mm Oriented Strand Board (OSB3) surrounding a central core of Polystyrene (EPS) or Polyurethane (Pu). Panels are then delivered to site in either modular panels or even as a whole side.

Properties
Structural Insulated Panels, sometimes called sandwich panels, are six times stronger than timber frame and are so strong that in most cases a structural lintel is not necessarily required above an opening.
U Value
The real benefit of SIPS is the amazing U Values which can be as low as 0.11. As Fuel and energy prices keep rising consumers are looking for ways of lowering costs and the 'Fabric First' principal of SIPS means that heating bills can be slashed to around 15% of more traditional buildings.
Interesting Fact – on a recent Heat demand calculation for a 140 sq m building the heat requirement was only 4.5Kw – compared to 30Kw under normal construction methods.
Why SIPS
- Speed
SIPS is erected on site within a short space of time and a typical house will be SIPS Completed in under a week. Internal and external trades can carry on at the same time which can potentially halve the build time.
- Simplicity
Detailing is simple allowing construction to move forward at a rapid rate and follow on trades can operate more efficiently – for instance wiring is face fixed meaning no more chases, plastering is square and plumb.
- Thermal Properties
The SIPS System produces very high thermal qualities putting SIPS in Pole position to meet future Code for Sustainable Housing standards in 2013 (Code 5) and 2016 (Code 6).
- Air Tightness
The unique fixing methods for SIPS Panels mean that problematic air tightness test need not be a worry, as they never fail on the structure unlike most other methods.
- Cleanliness
It is said “For every three houses built one is buried as a result of waste”. As the majority of a SIPS build is made off site this greatly reduces the waste factor.
- Strength
At six times the strength of Timber frame SIPS Panels can save vital space by eliminating the need for strengthening timbers in roof and walls. SIPS Panels are often used alongside Glulam or Versalam Beams, which make an attractive feature to any building.

- Accuracy
Off site construction methods in our modern factory ensure that accuracy is built in, minimising the risk of openings and walls not being square and plumb.
- Design Savings
SIPS Panels are lightweight and hence the requirement for costly, onerous and time consuming foundations can be alleviated. Often Buildings may be constructed on a simple 150mm thick reinforced concrete slab. This may require the addition of a concrete perimeter thickenning dependant on the external wall construction. The overall wall thickness can be as little as 220mm - the equivalent U Value on traditional build being more than double this and reflecting in more costly foundation details. The useable floor area will notably increase due to the decreased wall construction.
|